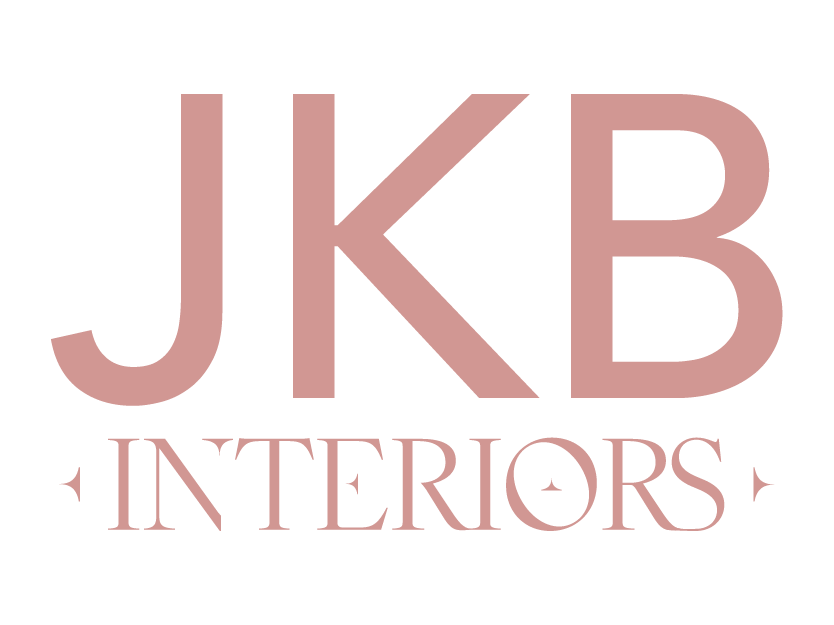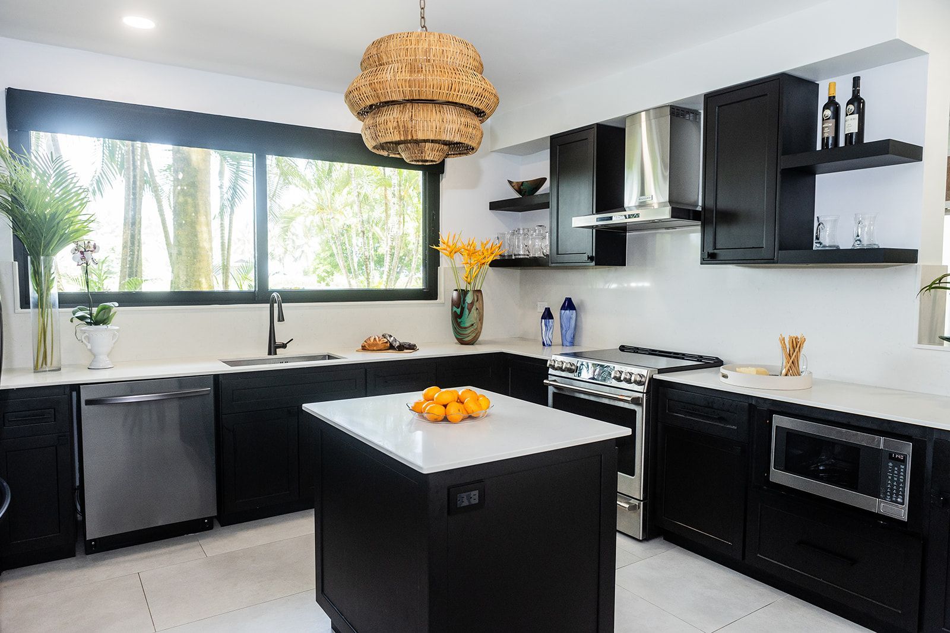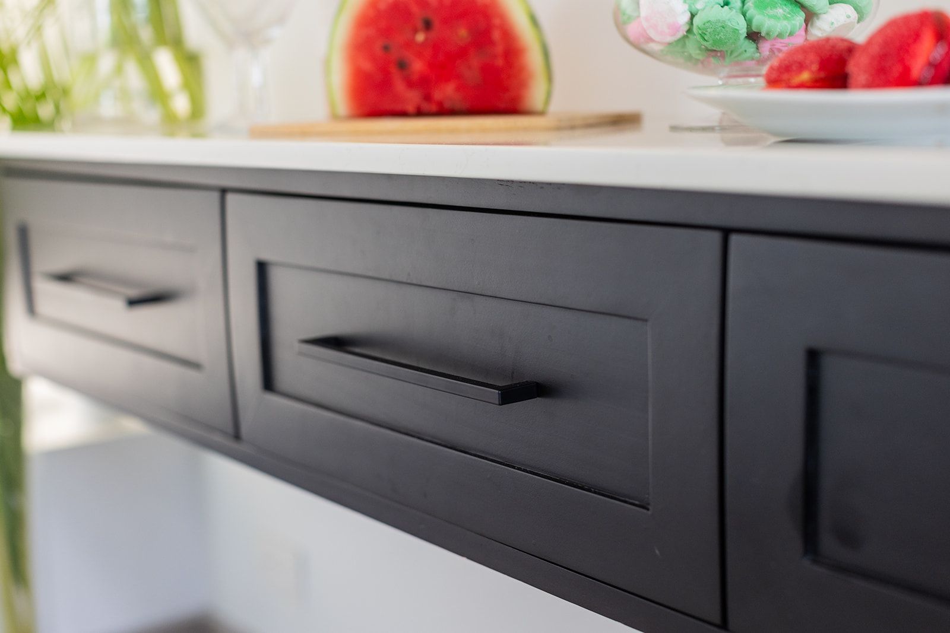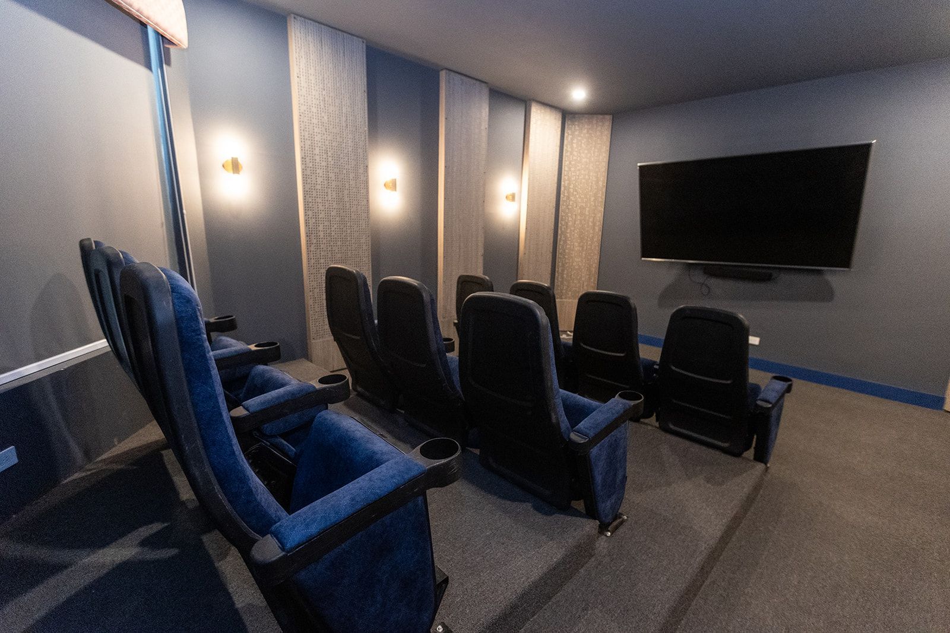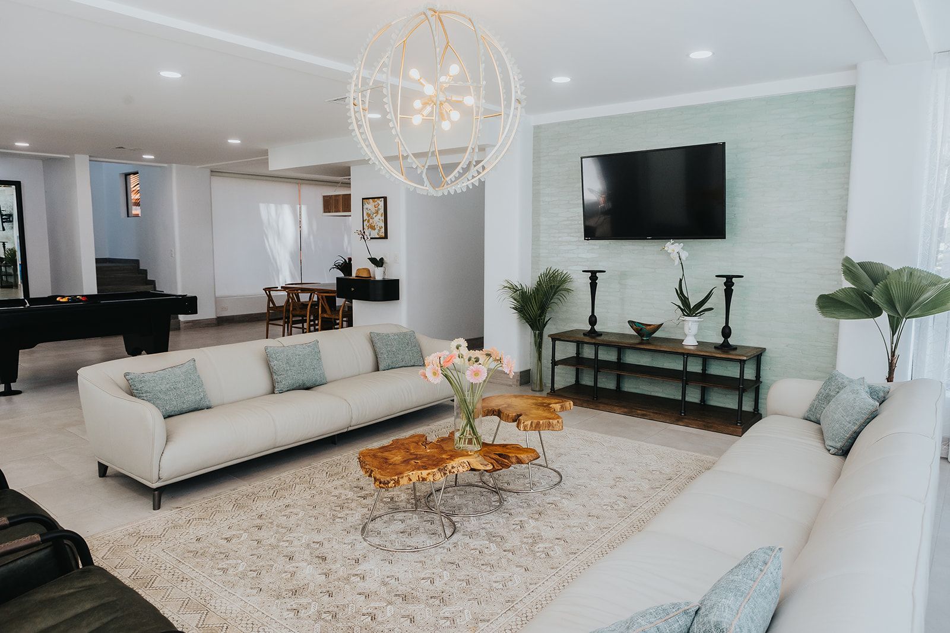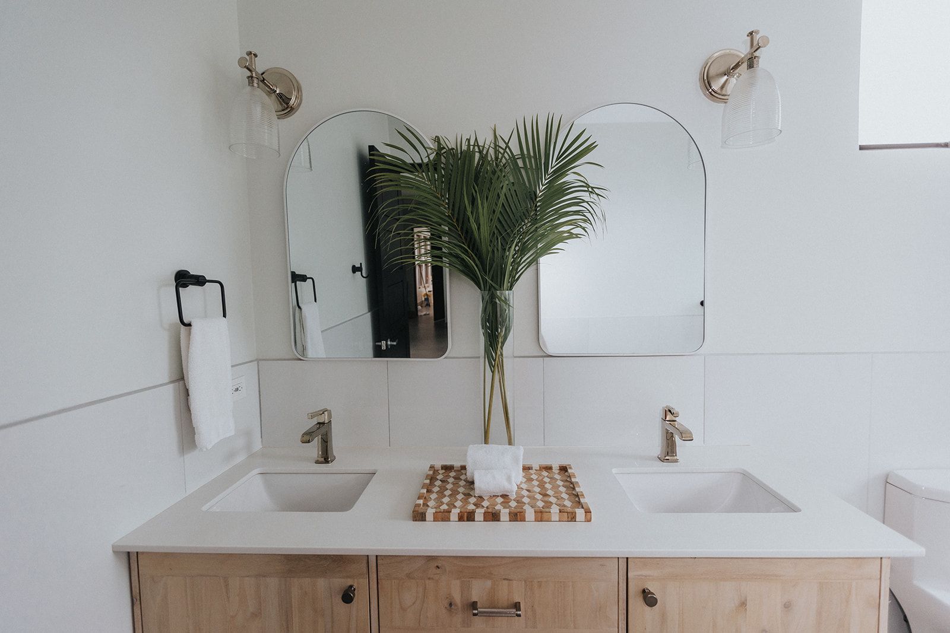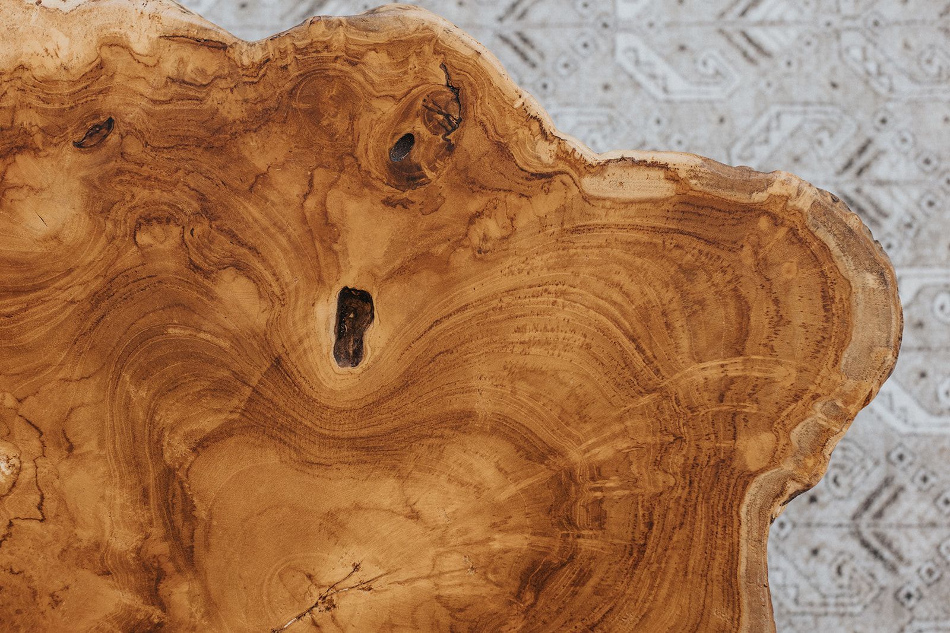REMODELING DESIGN & BUILD
Attention to detail makes all the difference.
In a Remodeling Design & Build project, we offer our design services as well as installation, a one stop shop from start to finish. Our design process includes extensive detailing of every aspect of each room, including electrical specifications, lighting plans, plumbing specifications, millwork, materials & anything else required to complete the installation. All of this information is compiled in a Design Guide that is used to guide our tradesmen & women through the build out of the new space.
From the beginning of our careers, we have maintained the highest commitment to excellence in quality. Our rapport with only the most dependable trades & suppliers helps ensure our clients' satisfaction.
Remodeling Design & Build
Perhaps the trickiest part of remodeling is the transition from the previous home’s elements to the newly remodeled areas. We can ensure that all of the aspects of transition & integration will be considered when we work on a remodeling project.
Typical Design Guide
We offer our clients a Design Guide to share with all contractors, subcontractors & team members to ensure a successful installation. A typical design guide might include:
• Floor plans & elevations
• Flooring options, tile selection & patterns
• Wall tiles, design & stone for feature walls
• Countertops & profile selections
• Doors, windows, trim, crown molding and baseboards
• Millwork details & built in furnishings
• Cabinetry selections / color / style / hardware
• Lighting plans & fixture selection
• Paint specifications for walls, ceiling & trim
• Plumbing fixtures such as faucets, sinks, tubs & shower controls
• Furnishings, window treatments, upholstery, area rugs & accessories.
CONTACT INFORMATION
Email:
KEEP IN TOUCH
Sign up and stay up-to-date
Thank you for signing up with JKB Interiors.
Please try again later
© 2023 All Rights Reserved | JKB Interiors
All Rights Reserved | JKB Interiors | Built-Wright Site™

